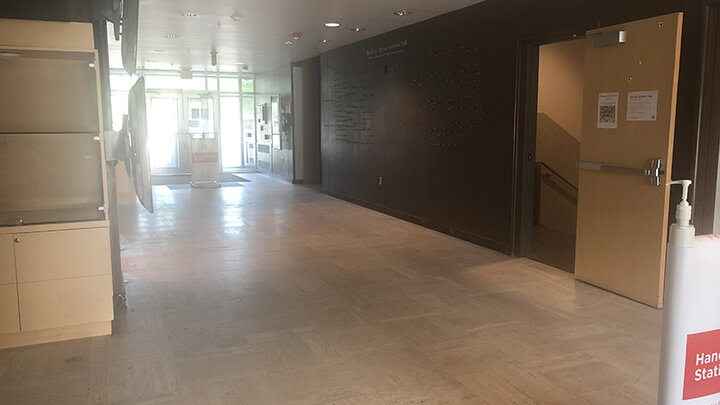This spring, the University of Nebraska-Lincoln College of Journalism and Mass Communications will cut the ribbon on a renovation of the lobby to Andersen Hall, the college's home.
Andersen Hall was almost entirely renovated in 2001 when the University purchased the old Securities Mutual Insurance building on Lincoln's Centennial Mall and decided to make it the home of the College of Journalism and Mass Communications. The updates created state-of-the-art classrooms and offices to support the faculty and students in the college.
One area that was not updated during the 2001 renovation was the lobby. Dark wood veneer, marble trim and low ceilings were left in place.
"We do cutting-edge work in the college," said Amy Struthers, former interim dean of the College of Journalism and Mass Communications. "But when you walked into Andersen Hall, you felt like you were walking back in time and not in a good way."
Not only was the building's lobby dated, but it was also confusing. The layout wasn't intuitive, so students and guests wouldn't know where to go and would wander around until someone stopped to help them.
In 2018, Struthers decided it was time to change that. The college has a long tradition of caring for students and doing cutting-edge work, she wanted the building to reflect these aspects of the institution. She contact alumna Samantha Peace, who along with her husband Gil, own Peace Studio Architects in Lincoln to ask what could be done. The couple came up with a breathtaking plan that turned the dank, dark lobby into a clean, modern and welcoming space.
With the plans in hand, the college contacted UNL facilitates and initiated a renovation project. Work was scheduled to begin in the spring of 2020, but the global pandemic delayed work until mid-July. On July 1, Shari Veil became dean of the college. She immediately saw Struthers' vision and continued the college's commitment to the project.
The project includes a reorganization of the main reception desk, making it visible and immediately available to students and guests. The lobby will also feature three seating areas and a fireplace to provide a warm welcoming environment. To showcase student work in the college, the renovation includes a 16x9' digital display that will showcase outstanding student work created throughout the year.
"When the project started to come together we could really see what an impact the renovation would have," Veil said. "We wanted to make sure to carry that welcoming feeling throughout the rest of the building."
Veil decided to look into extending the project to include additional student lounge spaces on the second and third floors of the building. The remodeling of the student lounge spaces are being funded by a generous gift from long time benefactor Marian Andersen. Andersen Hall is named for Marian and her late husband, Harold “Andy” Andersen. These spaces are scheduled for completion in January 2021.
"We are enormously grateful to Marian Andersen for her continued support of the college and to Peace Studio Architects, Rogge Construction and UNL Facilities who brought this vision to reality," Veil said.
The college will plan a ribbon cutting event to celebrate the new spaces when the coronavirus restrictions allow for gatherings.




